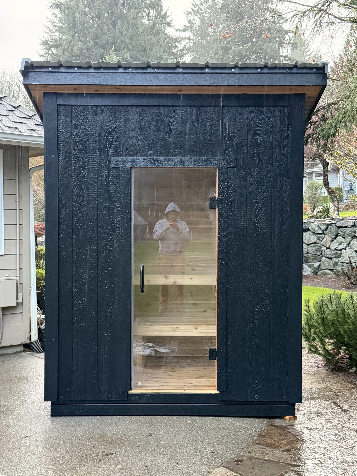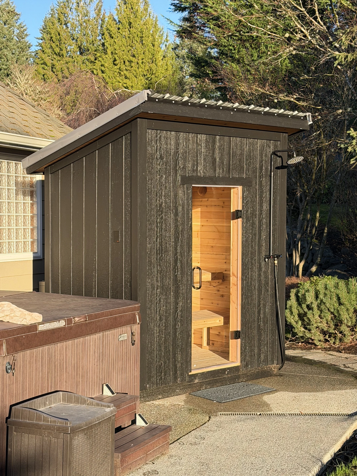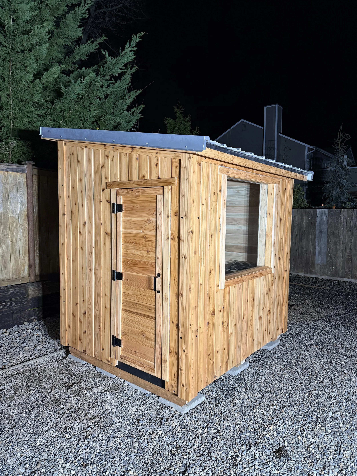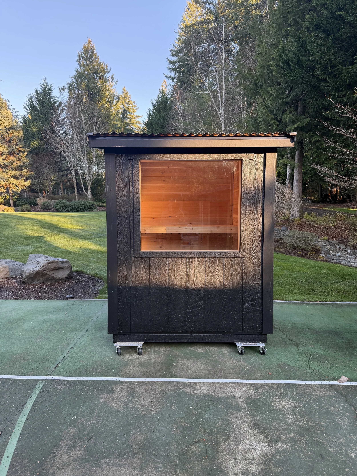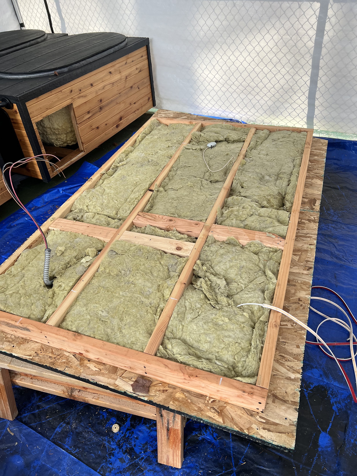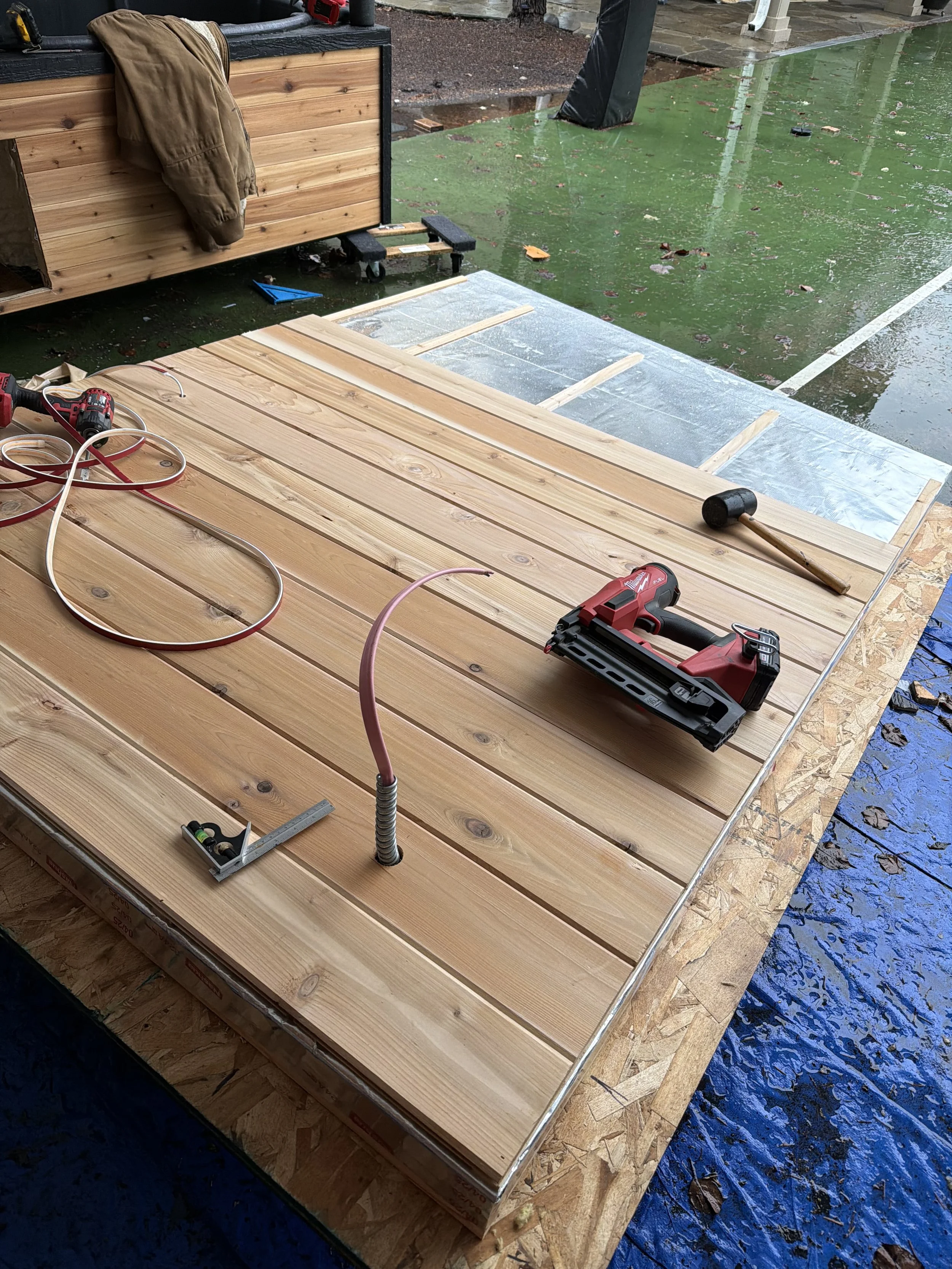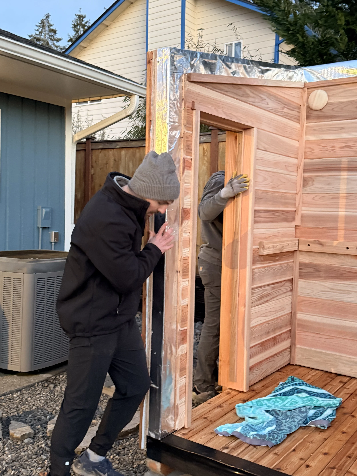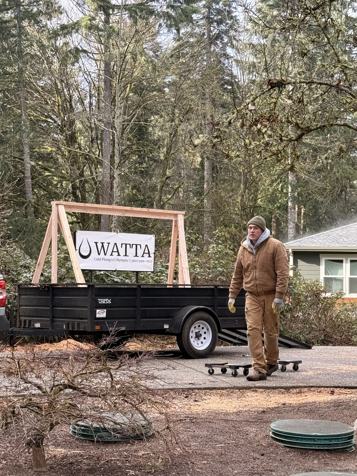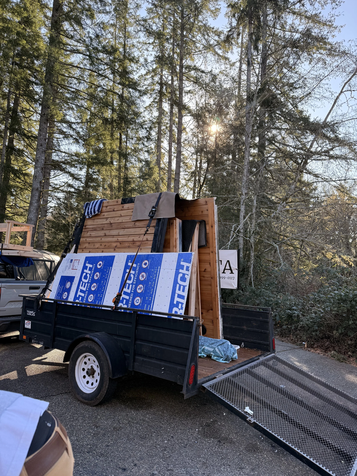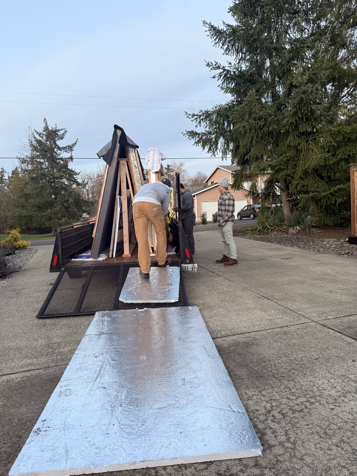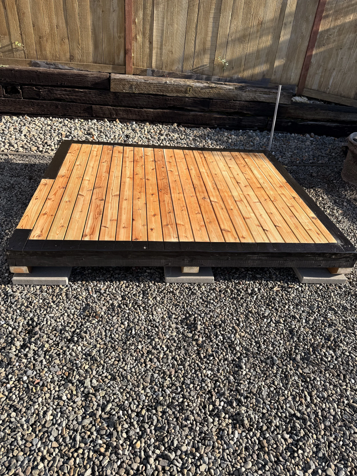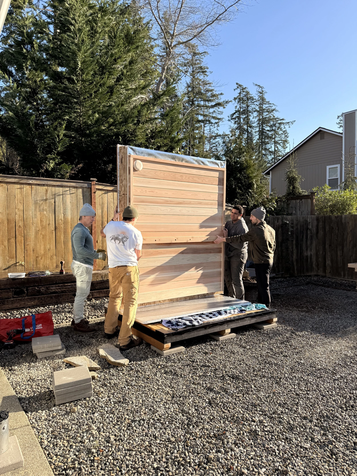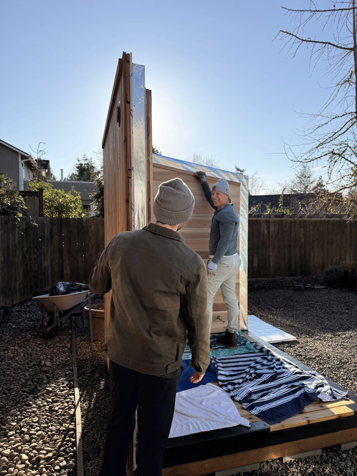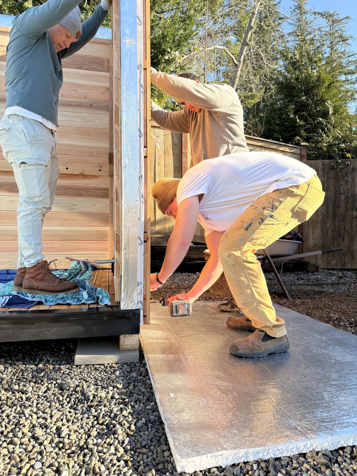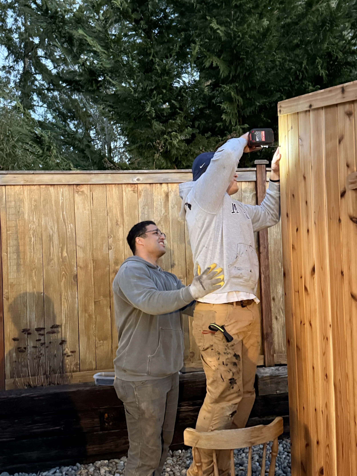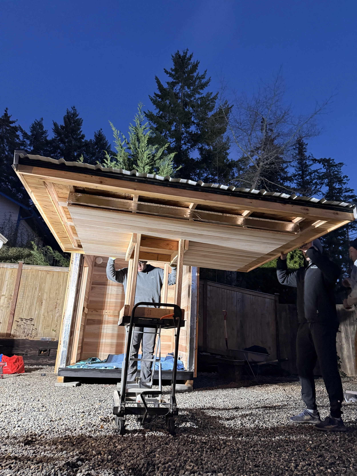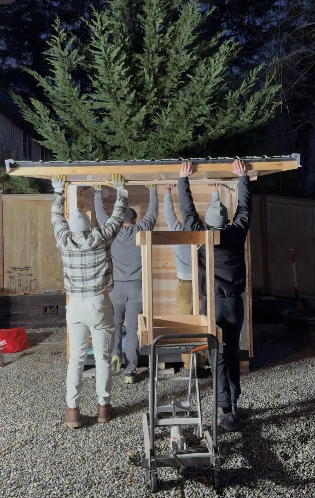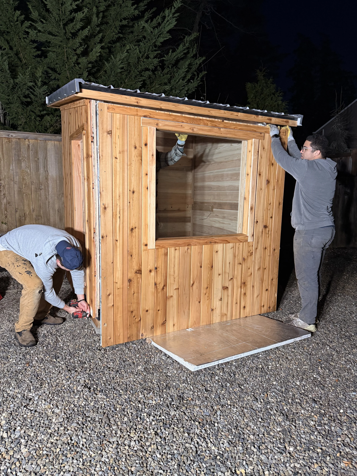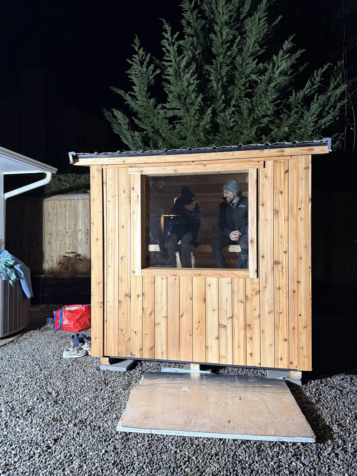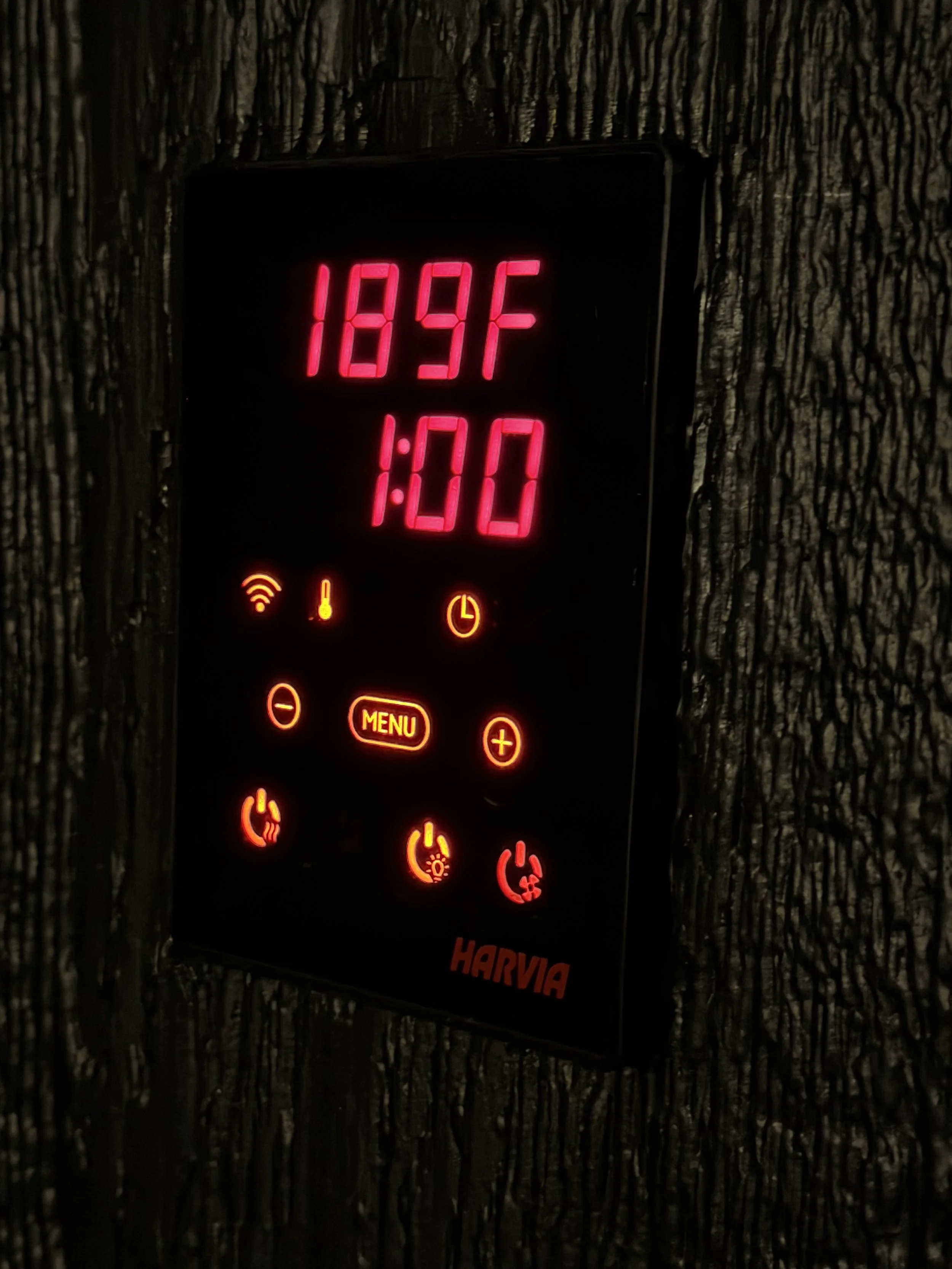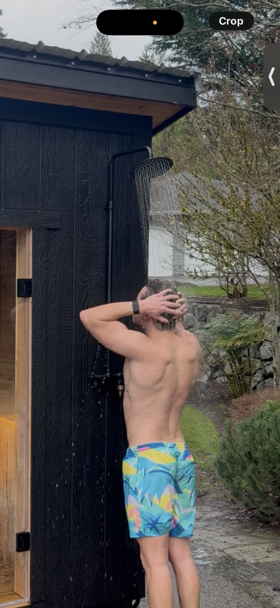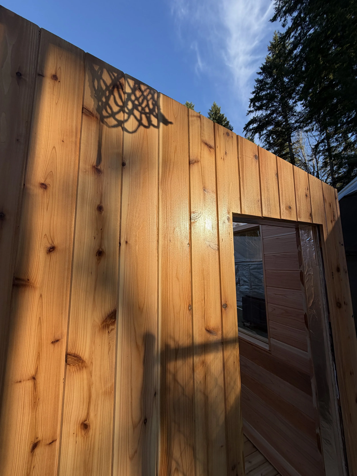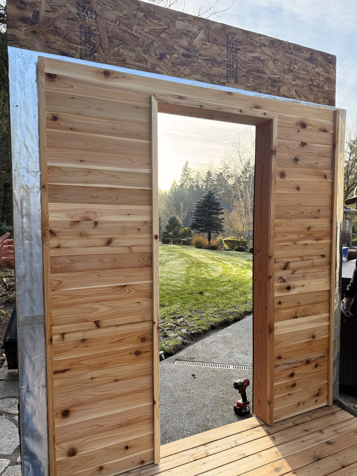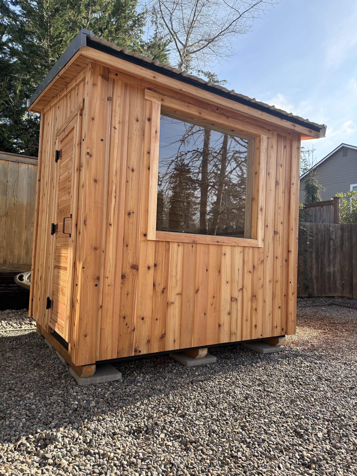
WATTA Saunas
Take $1000 off your order when you bundle Watta sauna and cold plunge!
Or…
Traditional Finnish techniques made simple.
Fully Insulated – Every WATTA sauna comes with full R13 mineral wool insulation. Fire and heat resistant while keeping the heat in.
Included Heater – Each Sauna comes with a Harvia or Finlandia heater with knob control. Wi-Fi upgrade is available at a charge.
Modular Assembly – To avoid crane charges and difficult delivery, each wall comes apart then is reassembled at the final destination.
High Benches – Each sauna is made for the user to be high up in the heat. floating benches get the user up to 41 inches off the ground!
Customizable to You – Adaptable options and add-ons let you shape your sauna experience to your lifestyle.
Available Designs
FRONT DOOR
SIDE DOOR
Available Sizes and Pricing
Dimensions displayed are interior. dimensions don’t include the cedar 2 inch layer, so 6 ft wall is actually 5ft 10in.
5x5 or 6x4
$10,000
2–3 people. This size is ideal for couples or small families doing solo or two-person sauna sessions. It’s a great introduction to sauna bathing and a solid option if you’re working with limited space. Three people can fit comfortably if one uses the lower bench or if you don’t mind getting a little close.
— 4.5 kw heater
6x5 (popular)
$13,000
3–5 people. This size is a big step up, allowing the full 6-foot bench to be used comfortably. You can seat three people on the top bench and two on the lower. It’s the most efficient layout for maximizing top-bench seating and overall capacity without oversizing the sauna.
— 6kw heater
6x6
$15,000
6 people. This is the largest size WATTA offers and the only configuration with dual-tier floating benches. Three people sit comfortably on the upper bench and three on the lower, following the golden rule of 24 inches of bench space per person.
— 8kw heater
Features
Features
-
With R13 mineral wool insulation batts and a full 2×4 stud frame, WATTA saunas do an excellent job of retaining heat—creating a less radiant, more enveloping heat experience. Mineral wool is the industry standard for saunas, offering strong fire resistance and excellent moisture performance.
-
An aluminum foil moisture barrier paired with 1/4-inch cedar furring strips ensures moisture doesn’t enter the walls or become trapped behind the interior cladding. Western Red Cedar tongue-and-groove is then fastened to the furring strips—a naturally moisture- and rot-resistant wood well suited for sauna environments.
For an upgrade, clear Japanese cedar is available for $1,000, offering a striking, uniform appearance with zero visual imperfections.
-
The sauna features two vents: one located low near the heater and an adjustable vent in the upper, opposite corner near the user’s head. This classic, proven vent placement keeps fresh air circulating and the oxygen level high throughout each session.
The cedar floor is built with 1/4-inch gaps, allowing settled air and moisture to naturally escape. With this setup, you can expect the sauna to dry completely within about an hour after use.
-
Did you know delivery and crane service from some sauna companies can cost upward of $8,000? I build my saunas with modular walls that come apart, allowing them to be transported by truck or trailer with just myself and a few helpers.
Because of this, delivery costs are significantly lower—and if you’re within 30 minutes of the shop, delivery may even be free.
-
The floor in your WATTA sauna is built from cedar decking with 1/4-inch gaps, allowing for proper drainage, moisture resistance, and a natural ventilation path for lower, stale air. It’s also a major advantage for modular delivery—cedar is significantly lighter than concrete, making transport and installation far simpler.
-
The Harvia KIP series has been a go-to for traditional saunas for as long as it’s been available in the United States. These heaters warm up quickly, hold a generous amount of rocks, and are built to last. They’re also Underwriters Laboratories (UL) listed, which is a major plus for permitting and inspections.
Your sauna also includes warm, under-bench LED underglow lighting to create a calm, relaxing atmosphere.

What You’re Getting.
-
Electrician required
WATTA is not responsible for providing electrical work
Decide on whether you want it permitted/inspected or not
240V dedicated circuit
Minimum wire requirements
4.5kw 10/3
6kw 10/3
8kw 8/3
-
submit photo/video of where sauna goes and route from driveway to location
give destination of house and miles from the WATTA shop.
WATTA will then decide if there is a charge for delivery and what would be fair for the task at hand.
A delivery date and rental vehicle will be scheduled once sauna is completed.
Delivery takes ~ 6 hours
Electrician comes at later date and sets up heater and lights. (they or the customer are responsible for placing rocks in heater and setting up thermometer)
-
Sauna body
Heater guard
Heater
Led Light Strip
-
Every Watta Wellness sauna includes a one-year limited workmanship warranty on the sauna structure and installation.
This covers the walls, floor, roof, benches, door, trim, vents, and heater mounting as installed. If a covered issue arises within the first year due to a build or installation defect (not misuse, modification, or neglect), I’ll repair or correct it at no cost.
Sauna heaters and controls are covered by the manufacturer’s warranty only.
If a heater or control component fails, I’ll help you identify the issue and guide you through the manufacturer’s warranty process, including locating model and serial numbers and coordinating replacement parts when applicable.
After the first year, I’m still here to help — you can reach out directly, and I’ll assist with troubleshooting, ordering replacement parts, or coordinating service as needed. The customer is responsible for the cost of replacement parts and any labor after the initial warranty period.
Most components are designed for straightforward replacement. Installation and electrical work are the customer’s responsibility, but I’m always available to assist virtually to walk through the process and make sure everything is handled safely and correctly.
-
The time it takes to complete a sauna once starting is 4 weeks. Check in with Kolby to see where you can hop in the list and what the current lead time is looking like.
Front Door Layout:
-
Your WATTA Sauna with the front-door layout is designed to look great in any outdoor setting, highlighting the cedar fascia and its clean, substantial presence. The large glass door provides an open viewpoint and makes entry and exit easy and comfortable.
With the lower back wall housing the bench, your body remains in the heat zone while your head stays out of an extreme heat pocket, creating a more balanced and less intense experience. With the back wall at approximately 6'6" and the front at around 7', the top bench sits about 38 inches off the ground—offering generous headroom and a comfortable, elevated seating position.

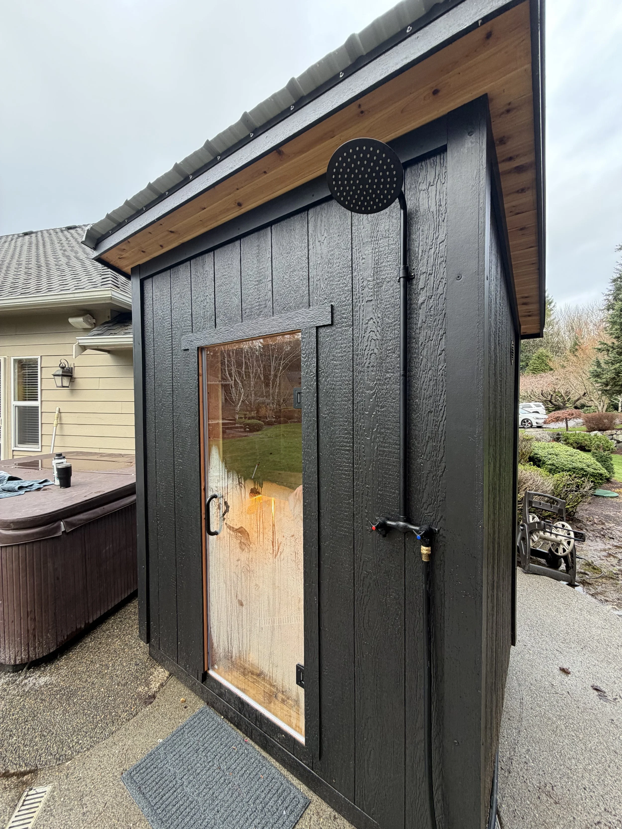
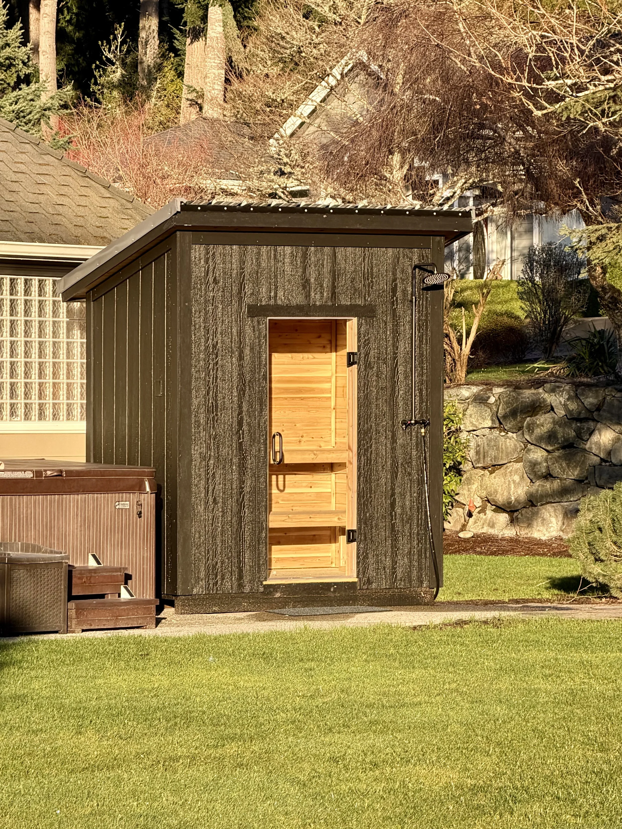


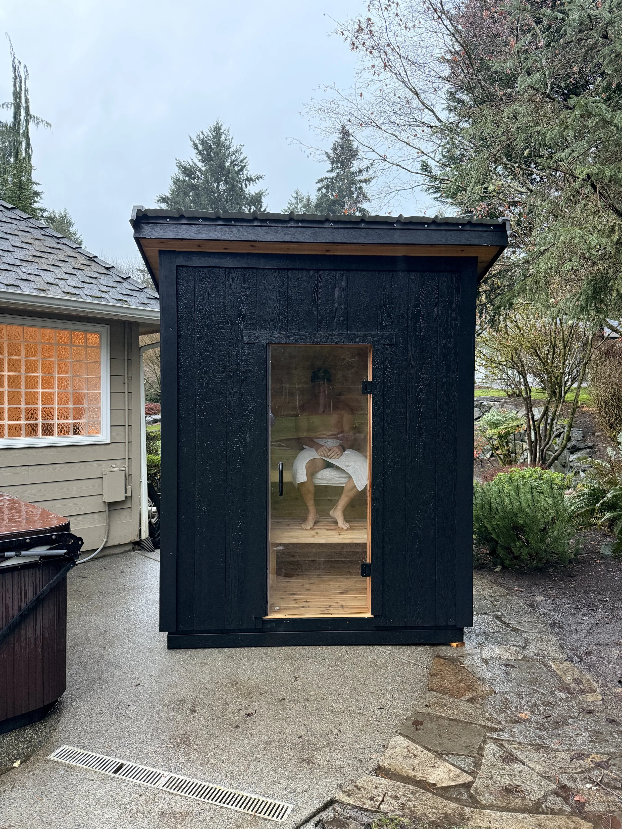

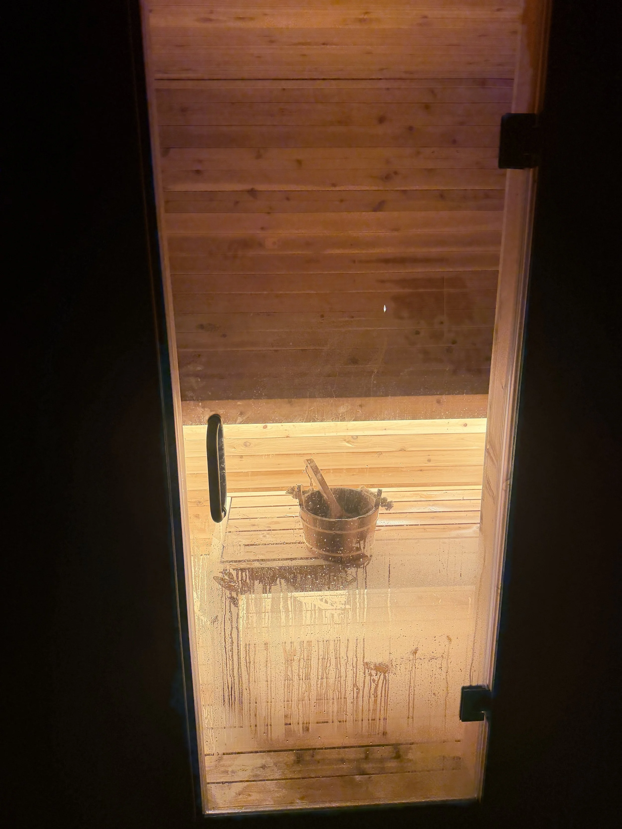
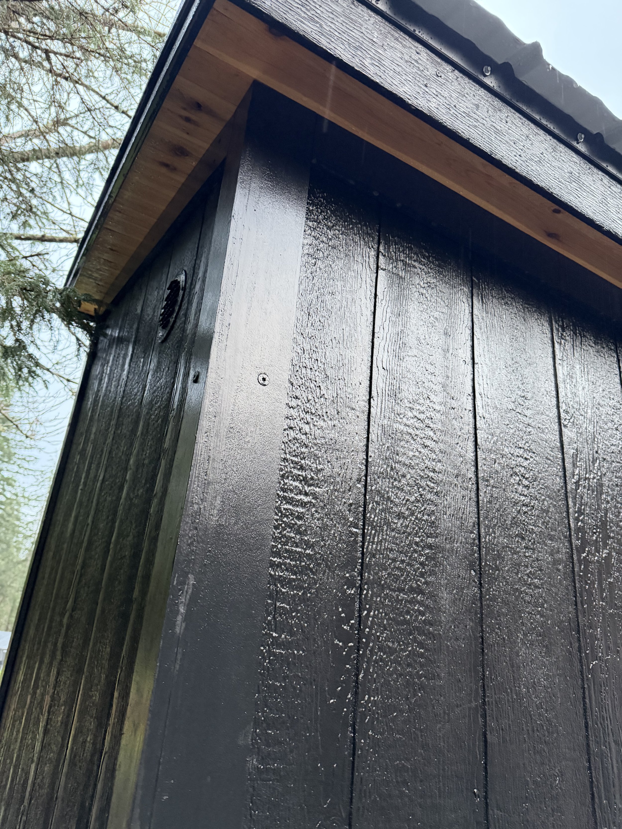
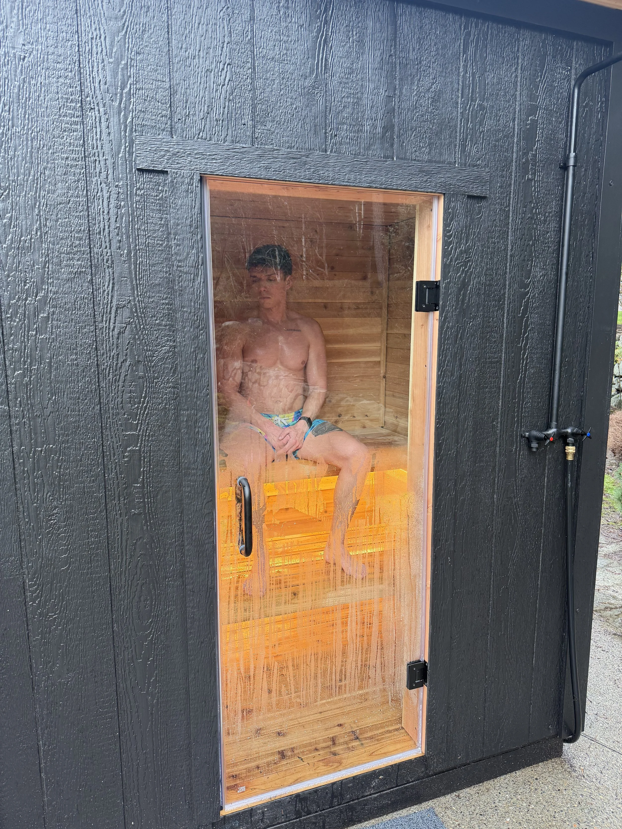

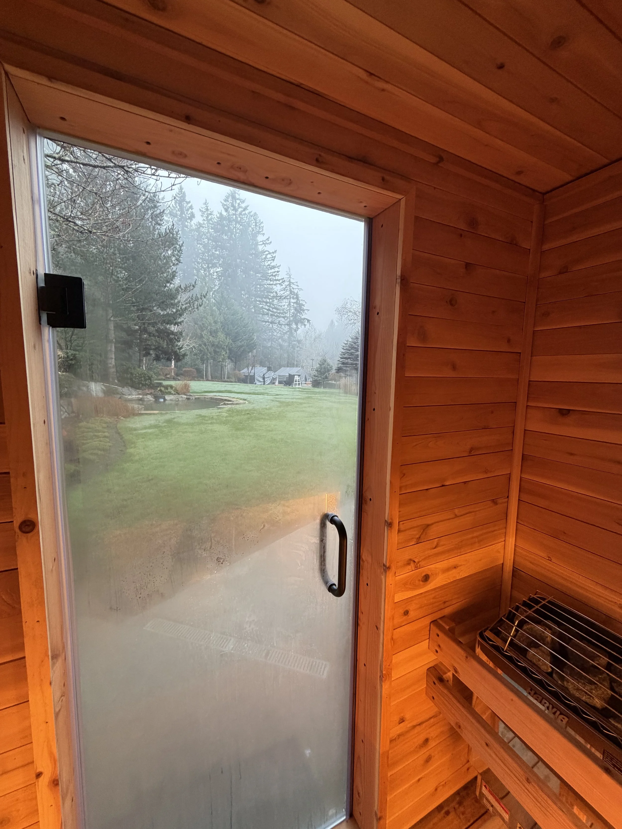
Side Door Layout:
-
The side-door layout with a back-to-front sloping roof is designed to create the best possible heat experience. The bather sits high on the back wall, fully immersed in the heat zone above the rocks where the hottest air naturally collects.
The large front window is made from 1/2-inch tempered glass, approximately 40" x 36", and is built to withstand sustained high temperatures. The side door is intentionally smaller than typical—65 inches tall and 24 inches wide—to help minimize heat loss.
If you’re after a true Finnish sauna experience and genuinely love high heat, this layout is hard to beat.

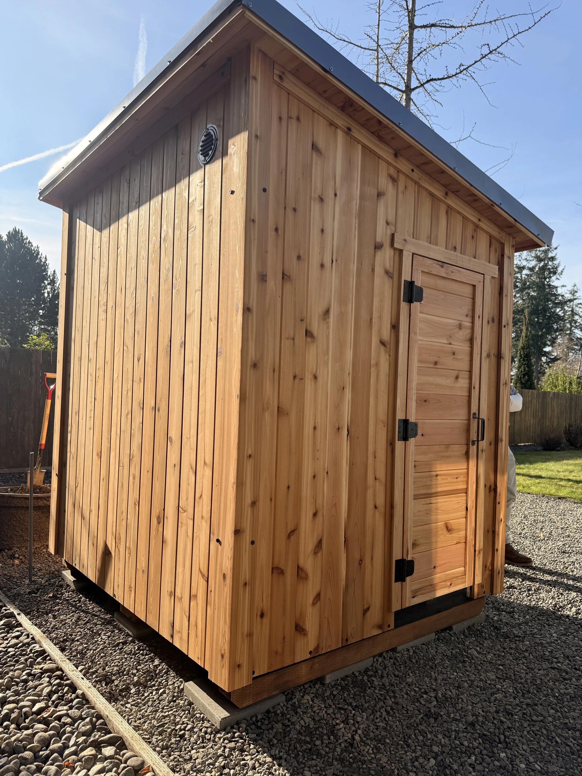

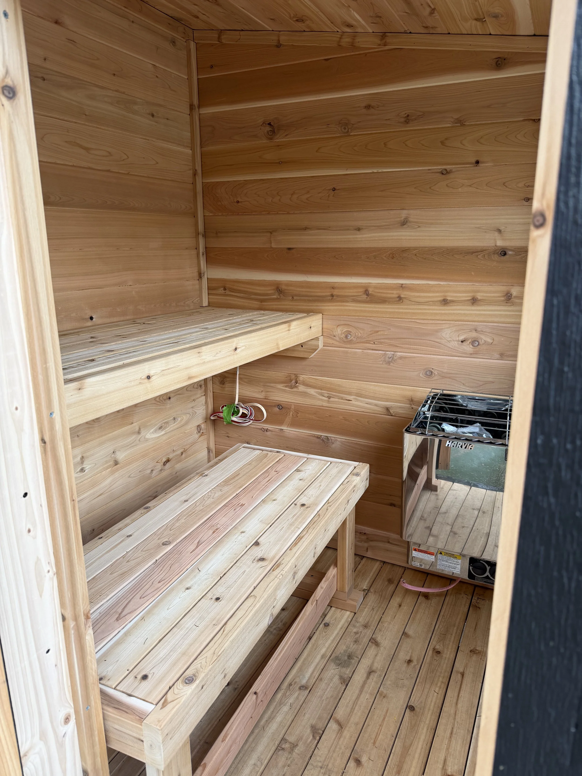
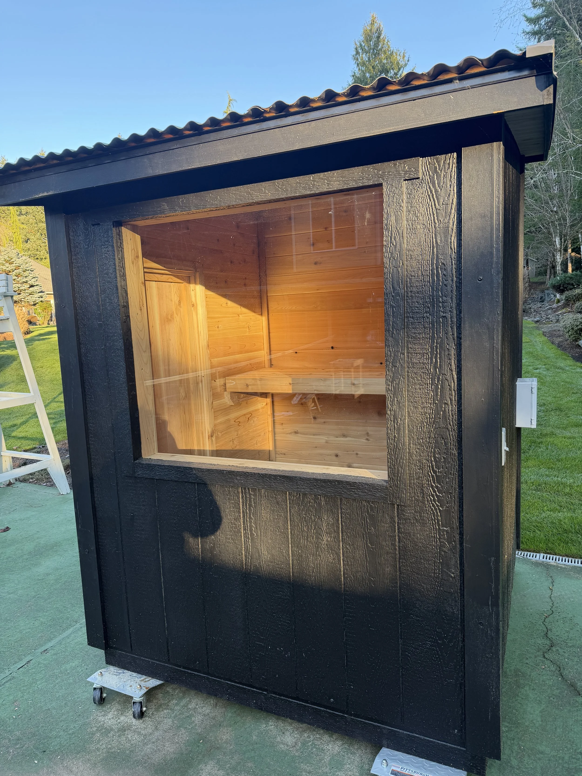
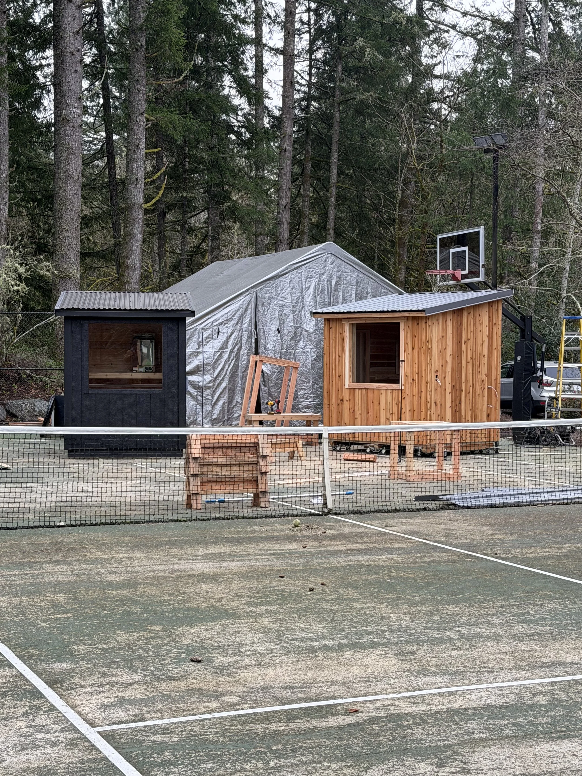
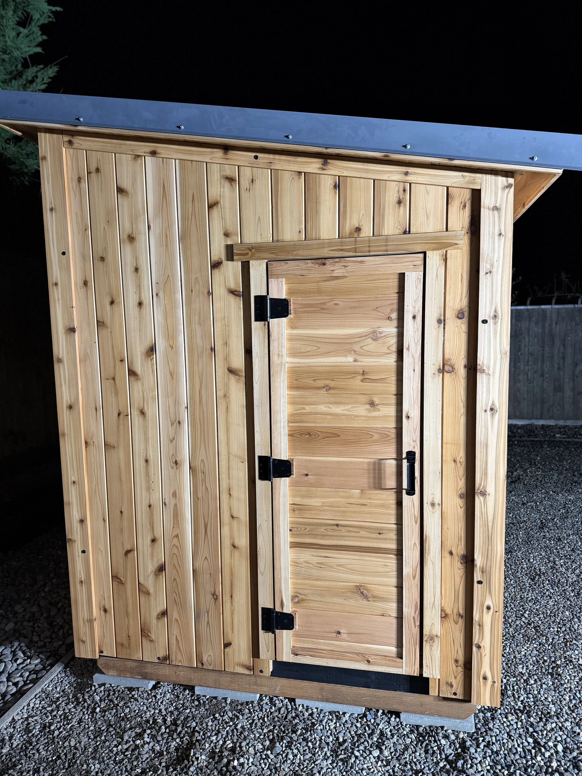

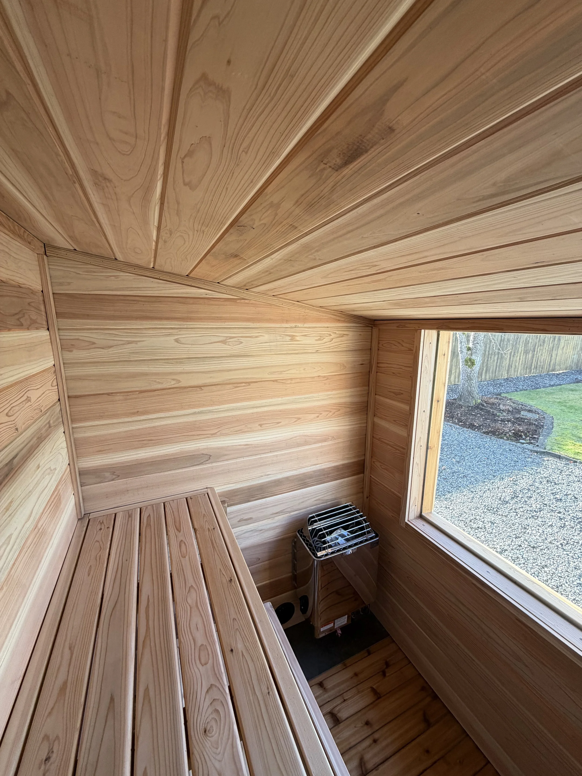
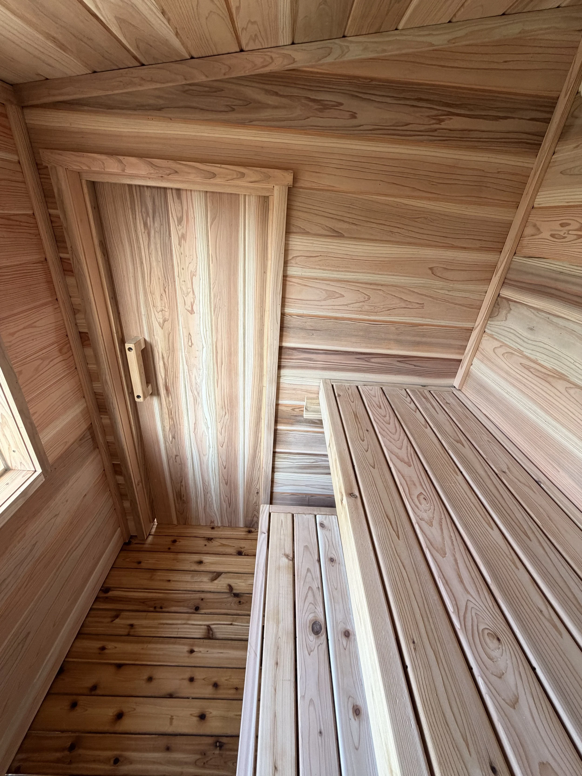
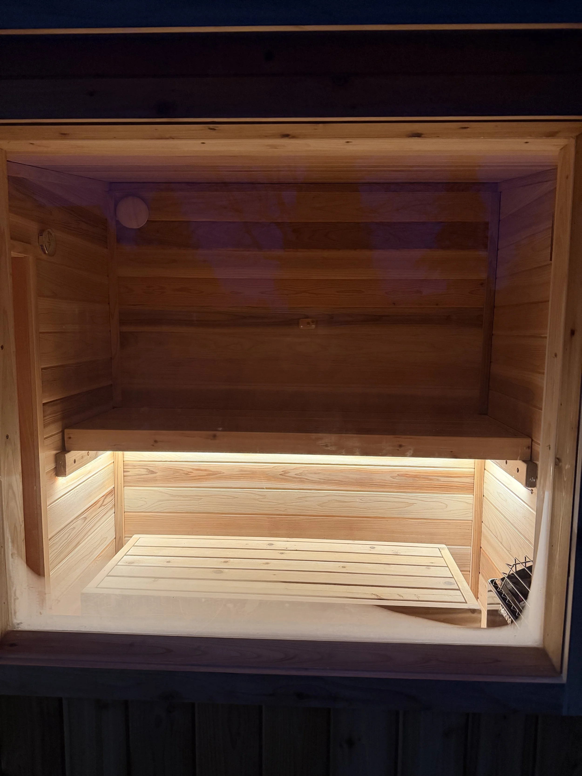
Delivery Day!
Personalize Your Sauna
These paid options help elevate your sauna experience but are by no means required!
Japanese Clear Cedar
The Clear Cedar upgrade uses premium, knot-free boards that stay smoother, more stable, and more visually consistent over time, giving the sauna a cleaner, high-end interior with fewer imperfections. It’s preferred vs. the regular knotty Western Red Cedar because it resists warping and cracking better than knotty lumber and delivers that classic, spa-quality look that elevates the entire sauna experience.
$1000
Harvia Wifi upgrade
The Harvia Xenio WiFi heater upgrade lets you control your sauna remotely from your phone, so it’s hot and ready exactly when you want it. It’s preferred for the convenience, precise temperature control, and modern interface that makes daily sauna use effortless and consistent.
$1000
Outdoor Shower
The outdoor shower addition gives you a clean, refreshing rinse before or after your sauna, keeping the cold plunge water and sauna cleaner. It’s a favorite because it completes the sauna experience and adds everyday practicality without needing a full indoor setup.
$250
Exterior Cedar Siding
The exterior cedar siding upgrade gives the sauna a natural, timeless look while holding up exceptionally well to moisture and weather. It’s preferred for its durability, rot resistance, and the way it ages beautifully over time, especially in outdoor environments.
$2000

